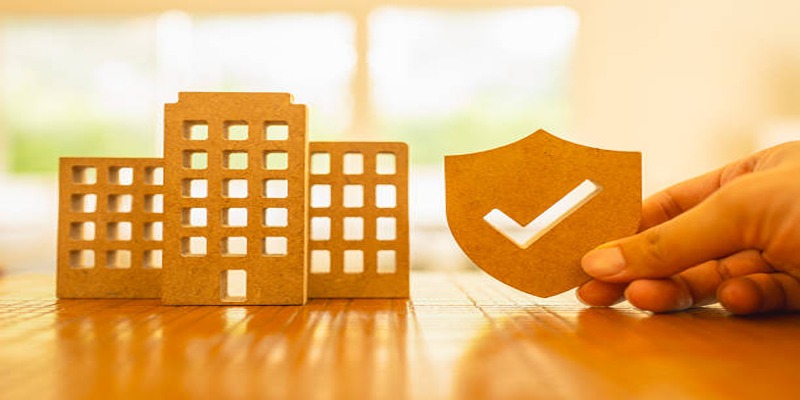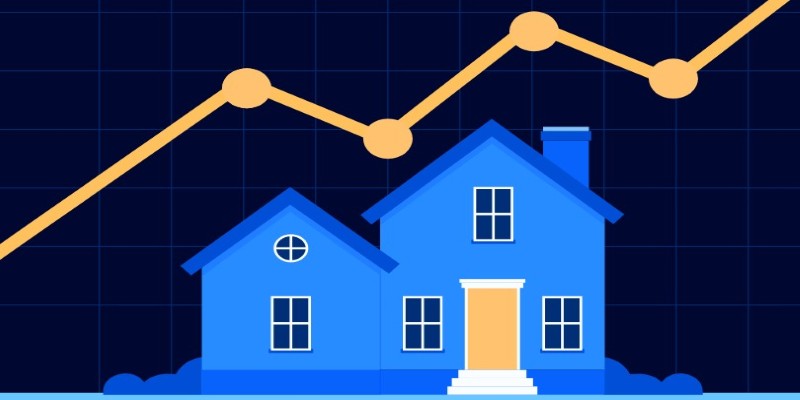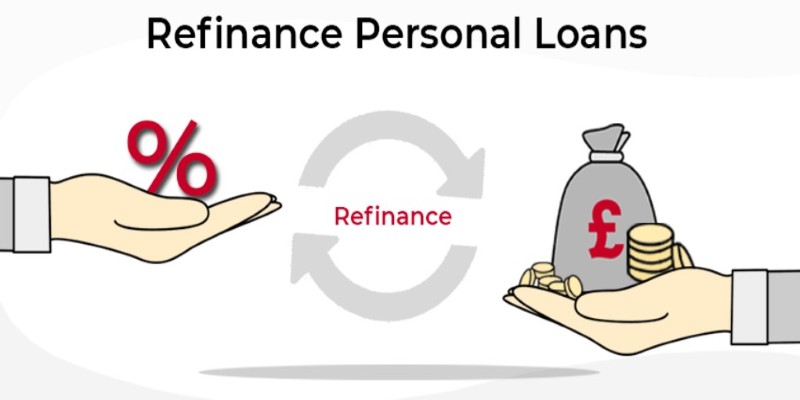If you're building a home, there's a moment when it all starts to look real — and that moment is when you start framing. Those beams and boards are the bones of the house, the part that turns a flat slab or a bare lot into something that looks like it might eventually have furniture in it. But before you reach that satisfying stage, you're probably wondering how much it's going to cost. Framing a house doesn’t come cheap, and there are a few key things that swing the final number up or down.
Let’s unpack what’s involved so you know what you're signing up for before the hammers start swinging.
The Core Price Tag: What You’re Really Paying For
The national average to frame a house runs between $7 and $16 per square foot, and that number includes both labor and materials. But averages are just that—averages. The final price depends on your location, the type of framing you choose, and how complex your floor plan is.
If your home is 2,000 square feet, you’re looking at a ballpark range of $14,000 to $32,000. But that’s for a typical wood frame and a straightforward design. Throw in custom corners, high ceilings, and special roof structures, and you’ll be inching toward the higher end of that scale — or beyond it.
And here’s what that cost usually covers:
- Lumber: This is the big-ticket item. It can account for 60–70% of the framing cost.
- Labor: Depending on your state, labor rates swing significantly.
- Hardware: Nails, fasteners, and metal connectors may not be exciting, but they're essential.
- Equipment: Crane rentals or scaffolding (used in multi-story builds) can add more.
A bigger or more complicated layout requires more skilled framing carpenters, and the more intricate the design, the longer it takes. That means more labor hours and, yes, more dollars.
Different Framing Methods and Their Cost Impact
When people think of house framing, they usually imagine the standard stick-built method — wooden studs spaced evenly apart with plywood sheathing. But it's not the only way to do it. Depending on your goals and budget, here are the common types and how they affect the price.
Stick Framing (Traditional)

This is the go-to method across most parts of the U.S. It’s efficient, adaptable, and supported by most contractors. Since materials are readily available and labor is easy to source, the cost stays within the typical range — unless lumber prices spike.
Timber Framing
If you’re dreaming of those thick wooden beams and cathedral ceilings, get ready to pay extra. Timber framing is labor-intensive and calls for skilled craftspeople. You’ll probably pay around 30–50% more than traditional framing for the same square footage.
Steel Framing
Steel is stronger and termite-proof, and it's gaining traction in some regions. It costs more upfront — both in materials and labor — but can offer savings down the line with less maintenance and insurance perks. For a 2,000-square-foot home, expect a steel frame to add an extra $5,000 to $10,000 compared to wood.
The Extras That Sneak Into the Final Bill
Framing isn’t just about setting up studs and rafters. A number of smaller details pile on costs that often get overlooked in the beginning.
Floor Joists and Trusses
These structural elements are critical — they hold up your floors and roof — and their design affects both materials and labor. Engineered trusses cost more but save time on-site, while traditional stick-built rafters can eat up hours. Either way, they’ll add several thousand dollars to the final price.
Sheathing

Once the frame is up, it gets covered with plywood or OSB (oriented strand board). This layer gives the structure its rigidity and preps it for siding. It’s not cheap — sheathing alone can cost between $3,000 to $6,000 for an average-sized house.
Openings and Architectural Features
Window and door openings take extra time to frame. And if you’re adding arched windows, bay extensions, or complex gables, the framing crew will need more hours — and charge accordingly.
Waste and Delivery
Lumber orders come in truckloads, not precision packages. There’s always some waste. Add in delivery fees and the need for storage or protection against weather, and you're looking at a few more hundred dollars that don’t show up until the bill lands.
Step-by-Step: How the Framing Process Unfolds
Now that you know where the costs come from, let’s break down how the framing itself actually gets done. Each of these steps involves materials, time, and coordination — all of which influence your budget.
Step 1: Laying Out the Frame
Once the foundation is set and cured, framers start with measuring and chalking outlines. These guide where the walls, joists, and beams will go. Accuracy matters — even small mistakes can snowball into bigger problems down the line.
Step 2: Floor Framing
This includes installing sill plates, beams, and joists. Subflooring is laid next, usually with tongue-and-groove plywood panels. It creates a solid working surface for the next phase.
Step 3: Wall Framing
Exterior and interior walls go up next. Crews frame one section at a time on the ground, then raise it and secure it in place. Openings for windows and doors are built in as they go. Headers and supports are added where needed.
Step 4: Roof Framing
With the walls standing, it’s time to tackle the roof. Trusses or rafters are set in place and secured. Then comes the roof sheathing — again, usually OSB or plywood — which gives shape and strength to the roof structure.
Step 5: Wrapping and Inspection
Once everything is in place, builders often wrap the structure in a moisture barrier. Then, local building inspectors check the work to ensure it meets the code. Only after passing this stage can the next steps — like electrical and plumbing rough-ins — begin.
Final Thoughts
Framing a house is a big-ticket phase that comes early in the build, and for good reason. It’s what turns blueprints into something physical and walkable. Yes, it’s a significant cost, but it’s also one of the most foundational investments you’ll make in the project. Knowing what to expect, where the money goes, and how the process works can make this part of your build feel a lot less overwhelming.
When the crew finishes, and you finally see your home's shape take form, it'll be worth every dollar — especially if you went into it with open eyes and a solid estimate.












